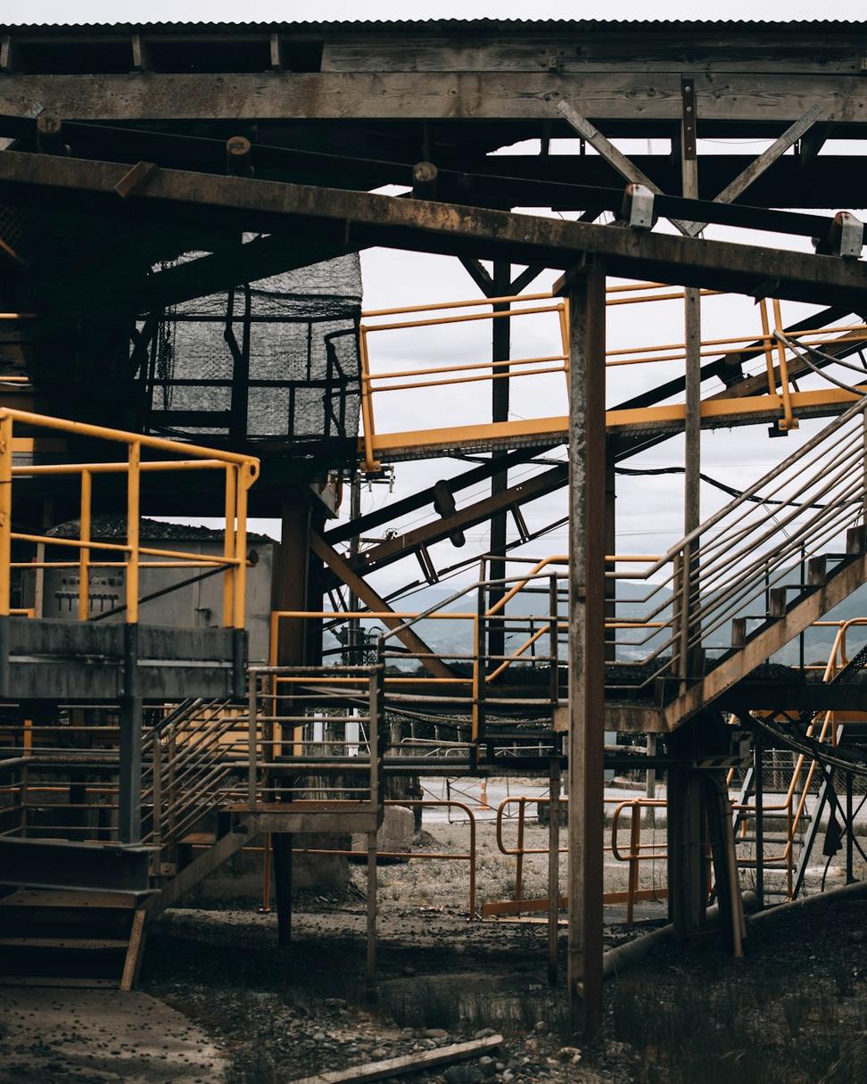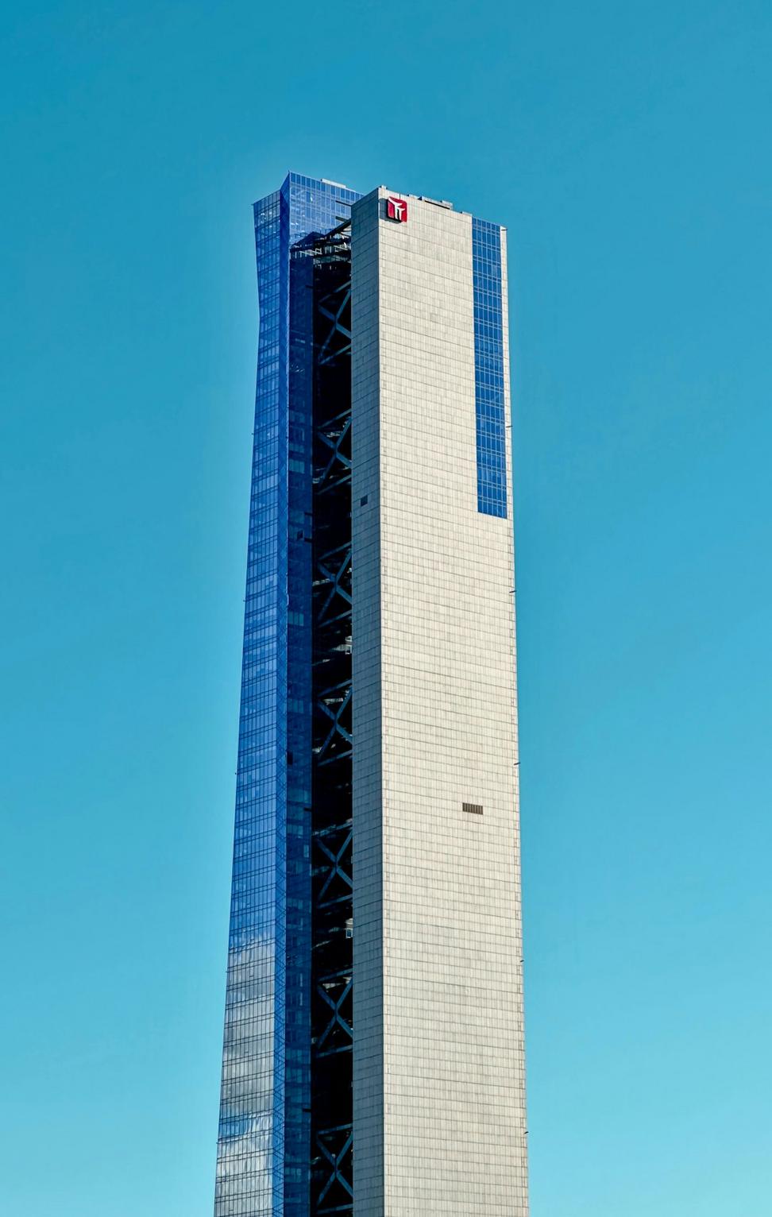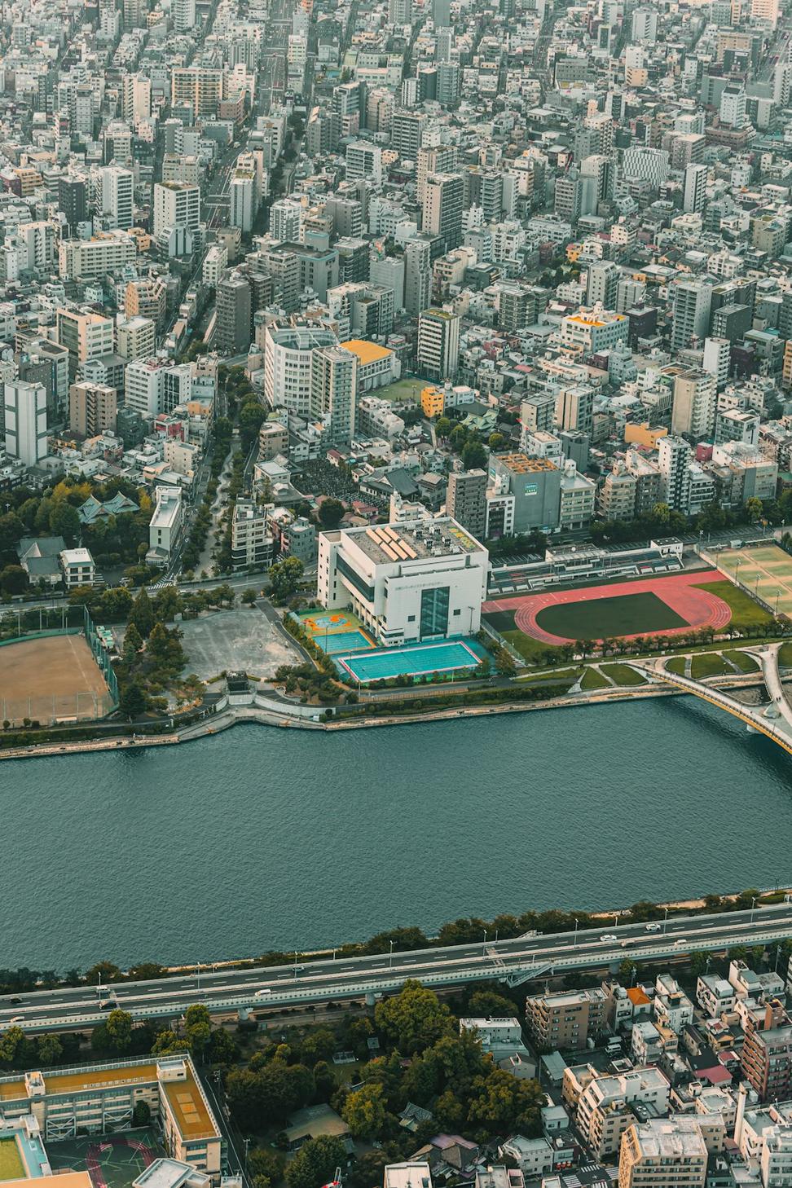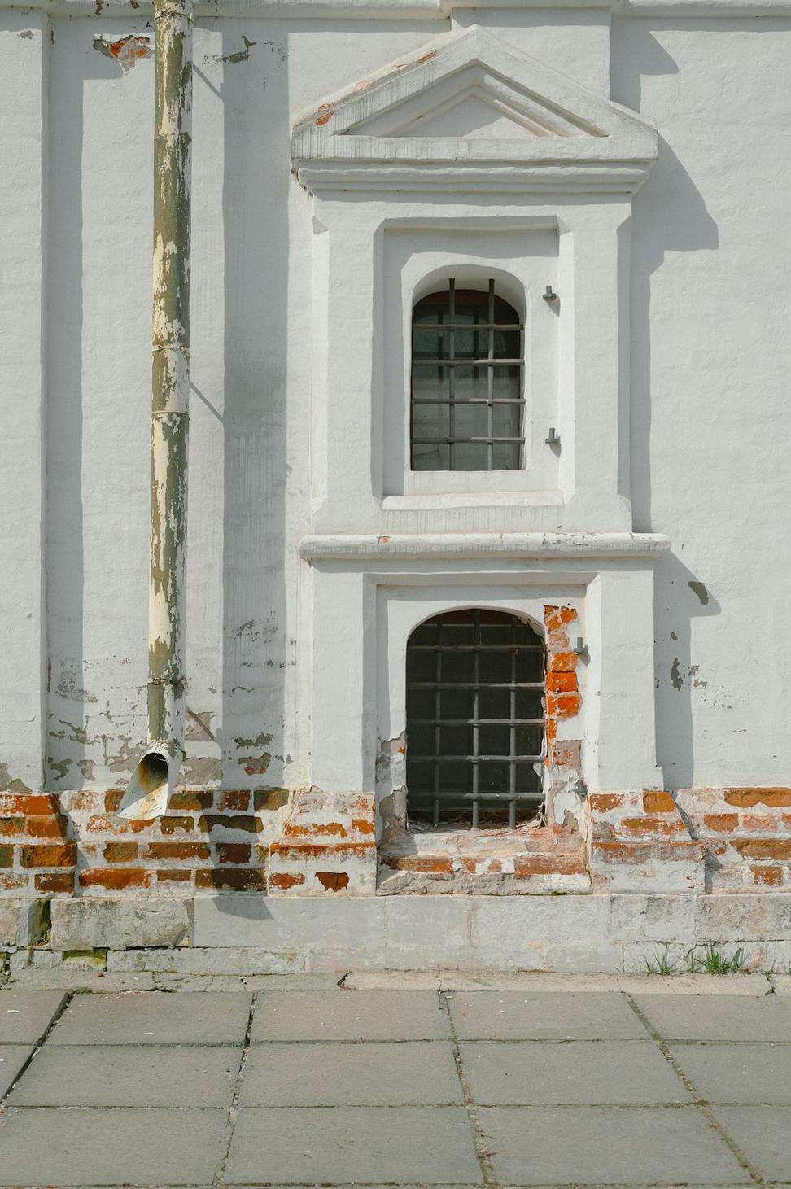
Industrial Building Design
Where form follows function, but that doesn't mean it has to be ugly.
What You're Actually Getting
Look, we've designed everything from 50,000 sq ft warehouses to compact manufacturing spaces. The common thread? They all need to work efficiently while meeting code requirements that seem to change every other month.
We handle the full scope - initial site analysis, workflow optimization (because what's the point of a beautiful space that kills productivity?), structural design, and seeing the project through to completion. Our steel-focused approach means you're getting durability and flexibility built right in.
The Process We Follow
- Site assessment and feasibility studies that tell you what's actually possible
- Schematic design with operational flow considerations built in from day one
- Structural engineering that maximizes clear span and load capacity
- Permitting support (yeah, we know how to talk to the city)
- Construction administration so the build matches the vision



